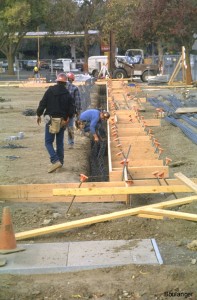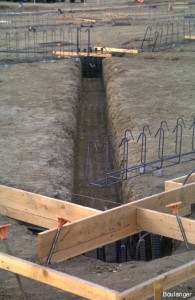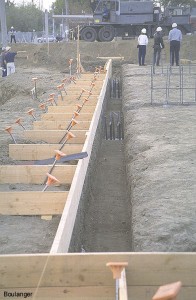Grade Beams for 3-Story Building
These photos are of grade beams that connect CIDH piles together beneath a 3-story building in Davis, California, in 1998. The grade beams tie the CIDH piles together, increasing the restraint against lateral movement of any one column base. The grade beams are not required to support significant structural loads directly. Grade beams are used to connect column foundations together, whether the columns are supported on individual spread footings, individual piles, or pile groups.

Trenches in the soil will act as forms for reinforced concrete grade beams. Wood forms are only needed for the above ground portions of the grade beam.


