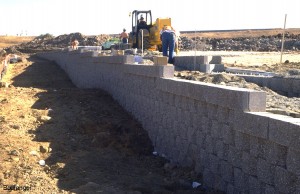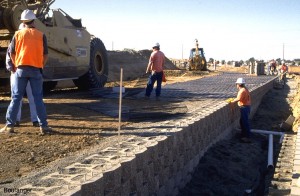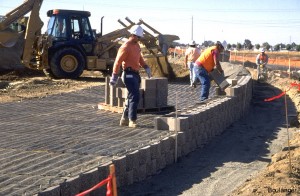This reinforced soil wall was constructed in 1999 using Keystone blocks with geogrid reinforcements near Sacramento, California.
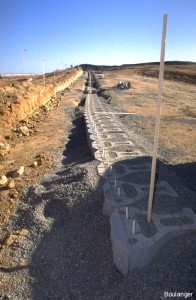
This photo shows a lower row of Keystone blocks, with the geogrid reinforcement extending to the right side.
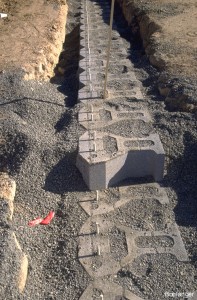
Coarse sand is packed in and around the blocks. The top surfaces of the blocks must be swept free of soil before the next level of blocks can be placed. Dowels are placed in the small-diameter holes in the blocks, and connect the upper blocks to the lower blocks in an overlapping sequence.
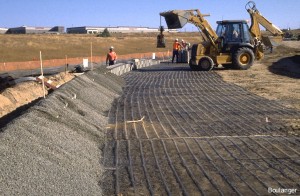
Sheets of geosynthetic “geogrid” are the reinforcement for the soil backfill. The front-end loader was used to place coarse sand / pea gravel directly behind the keystone blocks (left side of photo) to act as a drainage layer.
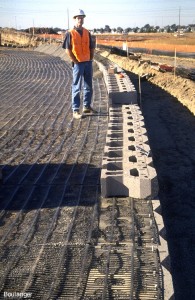
The geogrid is sandwiched between the facing blocks, and is hooked over the dowels that connect the blocks.
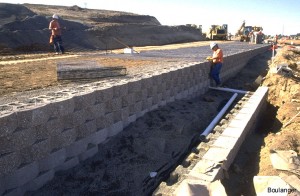
The wall is stepped-back at this location. The white PVC pipes are drain lines that connect to the drainage layer directly behind the blocks.
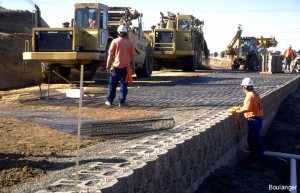
Geogrids are being laid out over a completed row of blocks. The two scrapers (earth-moving equipment in the upper left) are placing fill soils behind the geogrids.

