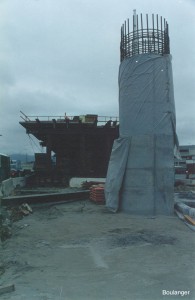| These photos show the construction of pile group beneath an elevated roadway near the San Francisco Airport in 1998. These photos were taken in one day along the alignment of the new overpass and illustrate the progressive sequencing of construction activities. |
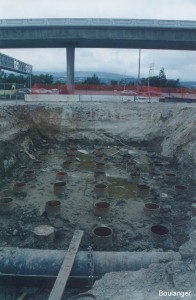
The pile group consists of 40 piles in a 5×8 grid pattern. Each pile is a 2-foot diameter steel pipe pile with a length of about 60 feet. The piles were driven to their final elevations with a “follower.” This allows the pile heads to be driven down below the original ground surface. Once the piles were driven, the soil was excavated to expose the pileheads and allow construction of the pile cap.
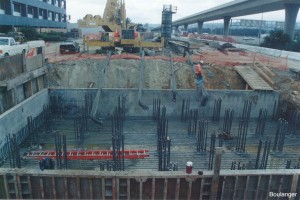
The pile cap will connect the piles together and distribute the superstructure loads to the piles. The upper portions of the pipe piles were cleaned out, rebar cages inserted, and the pile infilled with concrete. The rebar protruding from the piles provides the connection between the piles and pile caps. Forms have been erected around the pile cap in preparation for concrete placement.
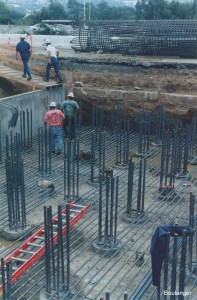
Close up view of the rebar placement across the bottom of the pile cap. The cylindrical rebar cage laying on the ground surface (top of the photo) is for the superstructure column.
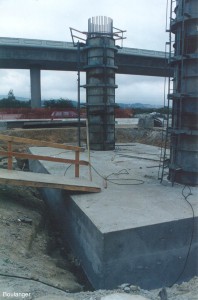
A completed column with the overpass in the background. Notice that the forms have been removed from around the completed pile cap. The remaining gaps will be infilled with compacted soil.

