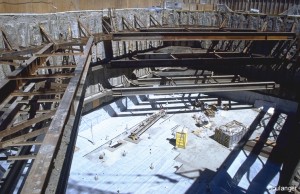These photos were taken in 1999 at the deep excavation for the Century Hotel in San Francisco, California.
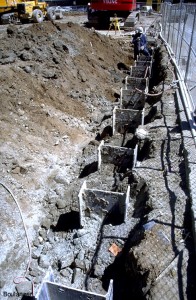
Steel H-piles were set in columns of soil-cement constructed by deep soil mixing. The soil-cement acts as a lagging that spans between the H-piles, and retains the soil during the eventual excavation.
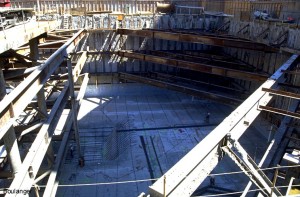
The excavation at the Century Hotel is completed here. Supports consist of diagonal braces at the corners of the excavation; this keeps the central part of the excavation free of obstructions.
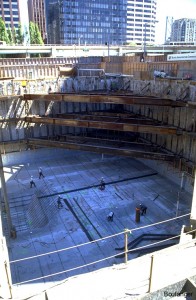
The floor of the excavation has been prepared for construction of a mat foundation. The ground surface is covered with a thin layer of concrete to prevent disturbance (loosening) of the native soils. Before placing this concrete cover, the native soils were carefully inspected for loose zones and either compacted or over-excavated if necessary.
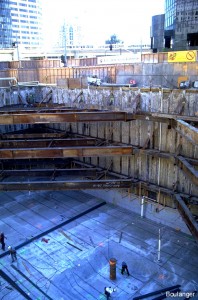
Notice the steel H-piles that reinforce the deep-soil-mixed wall panels can be seen in the walls of the excavation.
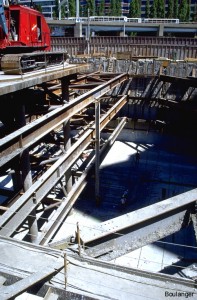
A temporary steel frame structure was erected along one side of the excavation, and used as a working platform (e.g., see the red crane in the upper left corner of the photo).

