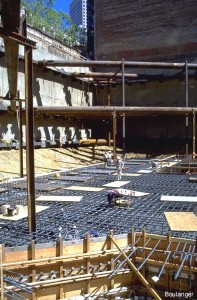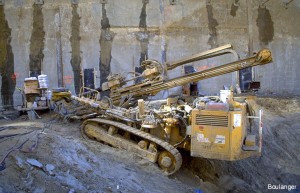These photos were taken in 1999 during the deep excavation for the Four Seasons Hotel, located along Market Street in San Francisco, California.
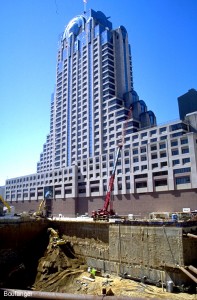
This approximately 70-foot-deep excavation is bounded by existing structures on three sides, including the high rise in the background and Bart on the street side. This side of the excavation exposes the basement walls for the adjacent building.
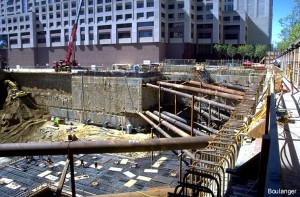
Diagonal braces are used to support the side of the excavation that borders Market Street, and the below-ground BART transit tubes. The excavation wall along the street side consists of reinforced concrete diaphragm wall constructed in-situ in overlapping panels before the excavation started.
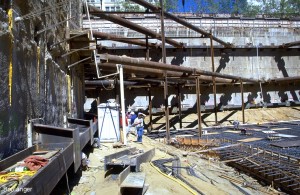
A horizontal waler runs along the excavation wall (lower left). On the lower right, the reinforcing steel cage for a portion of the mat is nearly completed. The soil in the lower-central portion of the photo is a berm that has been left in-place to minimize wall movements. It will be excavated later to make room for completion of the mat.
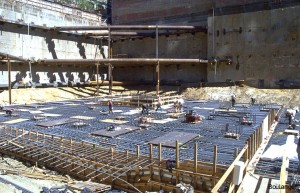
The reinforcing steel cage for the mat foundation is nearly complete over the central portion of this end of the excavation. Concrete for this portion of the mat will be poured first. Inclined braces (rakers) will then be connected from the lowest waler on the wall (see above photo) to the central mat. Once the rakers are in-place, the soil against the toe of the wall will be excavated and construction of the mat completed.
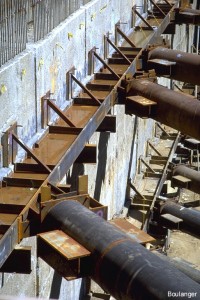
The connection between the diagonal struts and the horizontal waler beam have been detailed to allow for shimming and preloading of the struts. Preloading of the struts is completed before the excavation advances past the strut level, which reduces wall movements during the excavation.
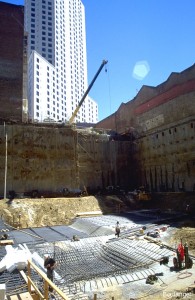
The other end of the excavation bottom is being prepared for erection of the reinforcing cage for the mat. The ground surface is protected against disturbance by a thin layer of concrete. Notice that the surface is slightly lower over a square region in the central bottom of the photo. The mat will be thicker in this region, as it will support greater superstructure loads at this point.
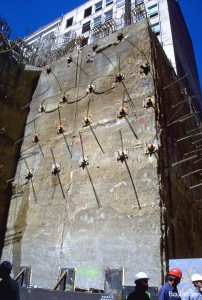
Tiebacks were used to support this side of the excavation. This minimized obstructions in this end of the excavation. Tiebacks could not be used for other portions of the excavation because of underground structures adjacent to the site (e.g., Bart on the one side).

